The Parish Church of St. Pankratius
The original parish was founded around 985 AD by the ladies’ convent in Borghorst. From then on, churchgoers no longer had to make the tiring journey to Stadtlohn. The ladies of the convent designated Pancras of Rome as its patron saint. Pancras was said to have been born in Phrygia, now Turkey, around 290 AD and moved to Rome as an orphan. There he became a zealous adherent of Christianity, the reason why he was publicly beheaded in 304 AD. A window on the church’s north side depicts his martyrdom. Pancras is one of the so-called Ice Saints due to his feast day on 12 May. This day is celebrated every year by the congregation.
A Romanesque church made of quarry stones replaced the original timber-framed building in the 2nd half of the 12th century. The baptismal font dates back from this period. The church was the town’s central building, used not only for church services and pastoral care, but also as a bulwark and shelter. This fortified building was surrounded by a ring of residential houses with granaries, the cemetery and moats.
In 1510 the choir was extended in late Gothic style, which is the oldest part of today’s church. Later the Romanesque nave was replaced by a much larger three-nave church in late Gothic style under the direction of the master builder Henric de Suer from Coesfeld. In 1663 the dilapidated top of the tower collapsed. It was replaced by the stepped gable, which can be seen on old pictures.
During a further extension between 1887 and 1889, the characteristic, neo-Gothic tower was erected, giving the church its present appearance. This was carried out under the direction of the diocesan master builder Hilger Hertel the Elder from Münster.
No war damage occurred to the church. However, part of the large finial ornament fell from the gable on the north side in 1973. As a result, the roof and facade were completely renovated up to 1979. In 1981 the interior was thoroughly renovated in accordance with the specifications of the Second Vatican Council. Prof. Hillebrand from Cologne created a celebration altar for the choir, with a stone retable with tabernacle to place the ancient statues of the twelve apostles. These, besides the Romanesque baptismal font, are regarded as a special treasure of the church. During restoration, late medieval relics from the 15th century were discovered inside some of the statues’ heads. To find out more, take a guided tour or climb the tower.
The parish church of St. Pankratius is the heart and focal point of the Catholic parish of St. Pankratius and St. Marien, formerly two independent congregations which were merged in 2010 and together have almost 11,000 members.
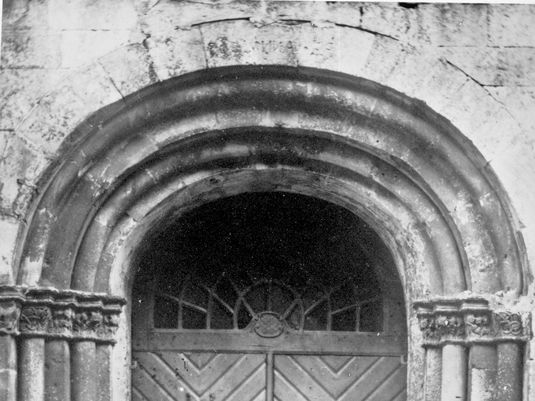
Romanisches Portal bis 1888
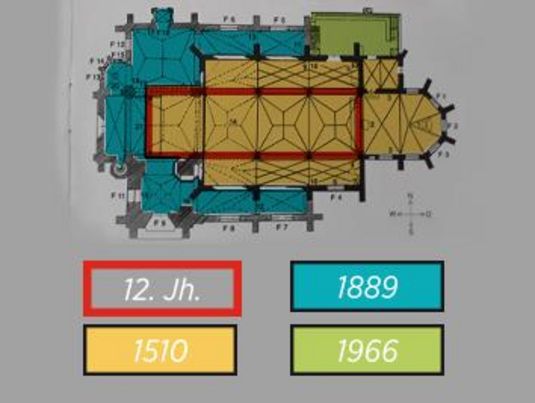
Bauepochen
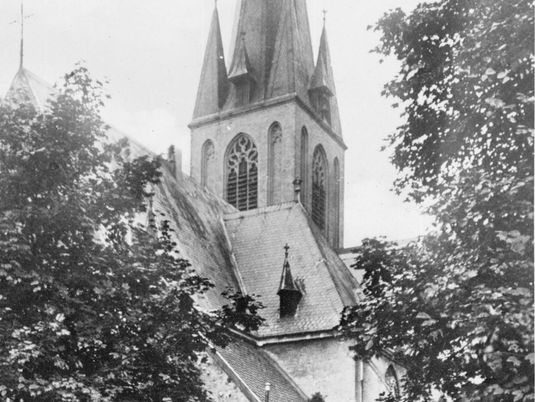
Dominanter Turm von 1889
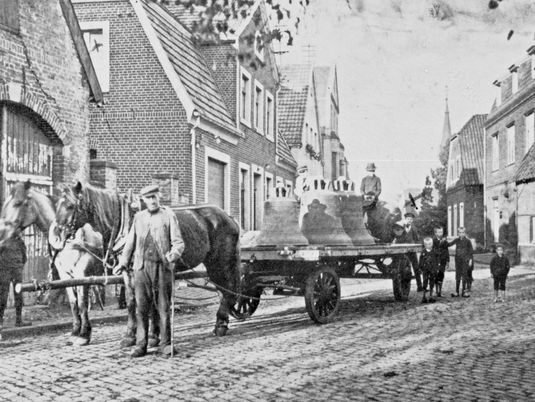
Abtransport der Glocken um 1915
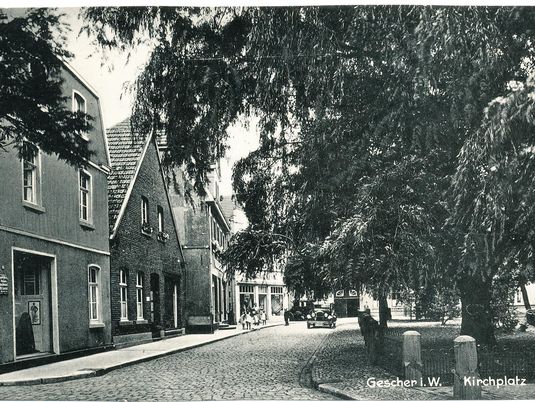
Dörflicher Kirchplatz, Ende 1930
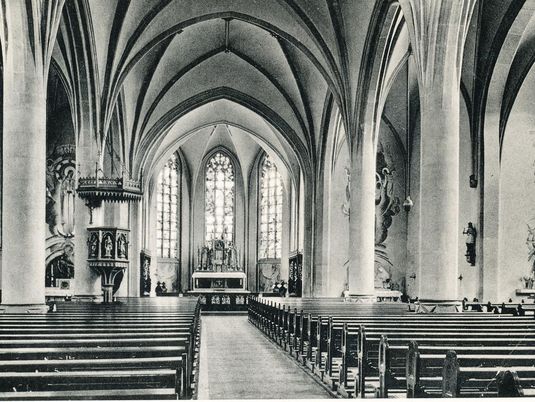
Kircheninneres ab 1936
Jewish life in Gescher
Jewish life in Gescher
Proof of Jewish life in Gescher dates back as far as the year 1773. At the beginning of the 19th century, the Jewish community comprised of four families of around 30 people. As there were so few of them, they did not have their own synagogue. Instead, the Jews of Gescher had belonged to the Coesfeld synagogue community since 1848, and after 1912 to the community in Borken.
In Gescher, they met in private prayer rooms, first in the house Spier/Marx, Hauptstrasse 35, and later in the annex of the house Stein, Armlandstrasse 1. Jews were firmly integrated into town life in Gescher as butchers, cattle dealers and traders. Jewish children attended the Catholic kindergarten and local primary and secondary schools. From September 1936 reprisals against Jewish citizens also increased in Gescher. During the November pogrom of 1938, Jewish houses and the prayer room at Stein’s were demolished by external and local SA men. The Jewish men were arrested and kept in the local prison for several days.
Jewish life in Gescher ended on 10 December 1941 when the Jewish families Marx, Falkenstein, Stein and Marx were deported to Riga in Latvia. None of the twenty Gescheran Jews survived the Holocaust.
The cemetery:
Originally, the Jewish cemetery was situated far outside of town. It was first mentioned in the land register in 1867. The cemetery is the only authentic evidence we have today of a former Jewish community in Gescher. There are still 14 graves to be found there today. The last documented burial at this cemetery took place in 1929.
Culture of remembrance:
It was not until 40 years after World War II that Jewish history in Gescher began to be reappraised. It started with the work by Martin Wissen, "ENT¬-DECKTE ZEICHEN", published by the local history association of Gescher. In 1993 four sandstone steles were erected in Elionore-Stein-Strasse in memory of the four Jewish families. In 2014 Gescher joined the Riga Committee. Since then, a study group ensures that Jewish life in Gescher is remembered. Today, 20 stumbling blocks can be found in front of the former Jewish properties. The Jewish cemetery has been given a new gate as well as an information board.
Every year on 10 December, the murdered Jews of Gescher are commemorated in a ceremony. It takes place in front of the old town hall, from where they were deported.
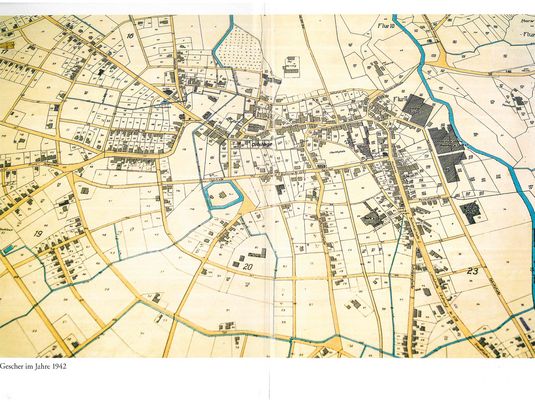
Standorte jüdisches Lebens, 1942
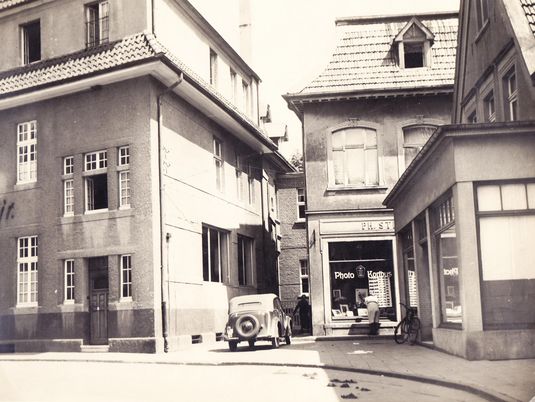
Gebäude Stein, Armlandstr. 1
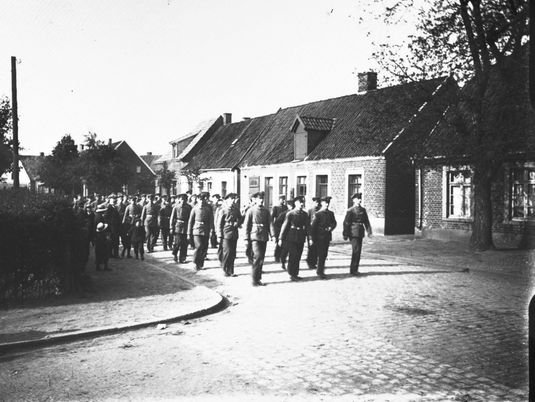
Haus Falkenstein, Hauskampstr.
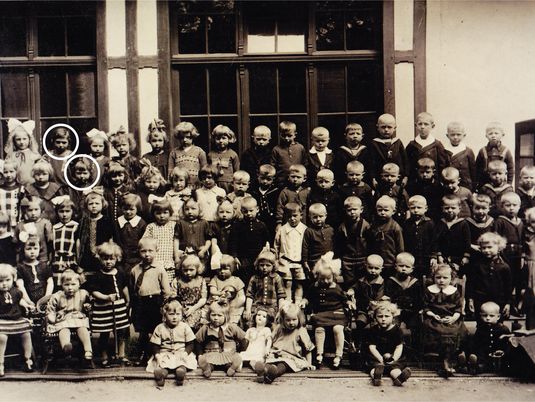
Geschw. Marx im Kindergarten
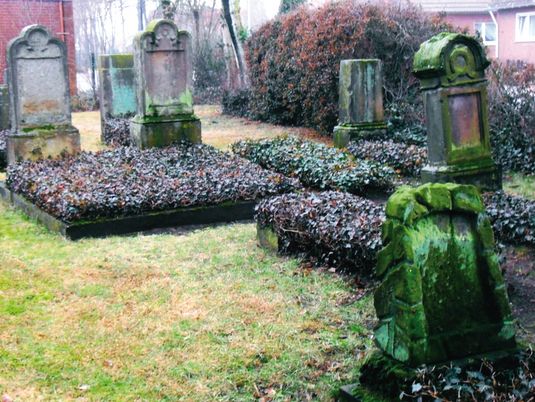
Der jüdische Friedhof
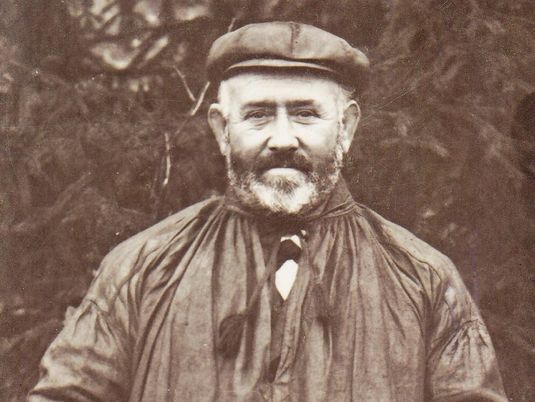
Isaak Marx, Beerdigung 1931
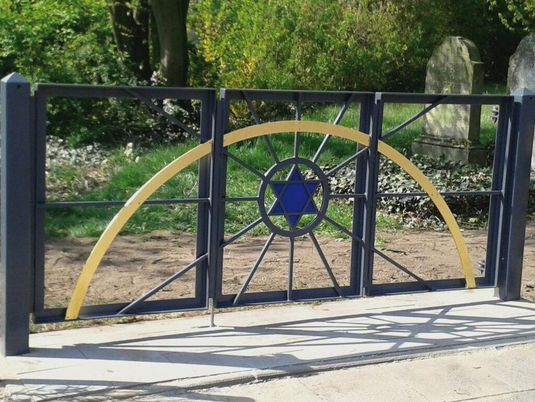
Neue Toranlage am Friedhof, 2017
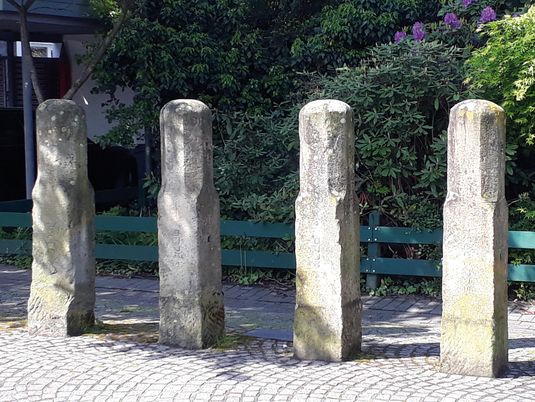
Mahnmal, Elionore-Stein-Straße
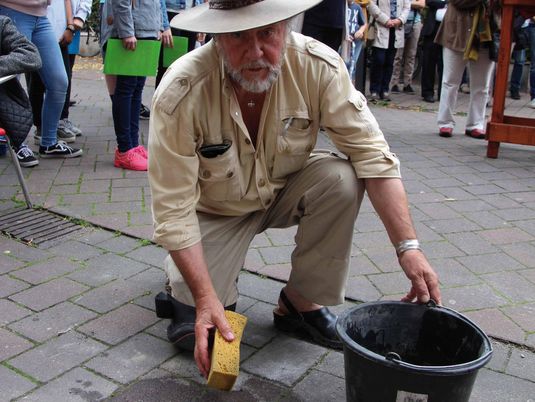
Stolpersteinverlegung in 2017
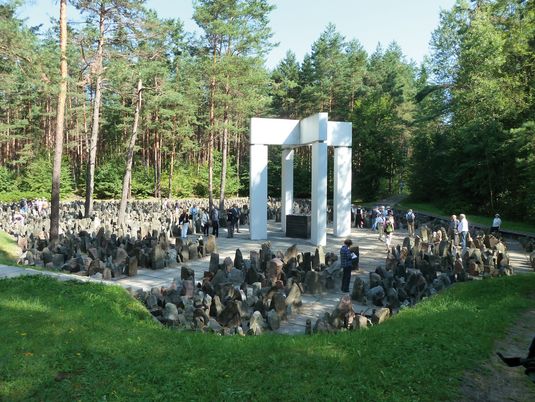
Gedenkstätte in Riga – Bikernieki
Gescher town centre through the ages
Gescher town centre through the ages
In the Middle Ages, the centre of town was dominated by the church square, which was secured by several watercourses. Around the square, there were about 100 narrow, gabled houses, which extended up to the area of the main street. The closed-off character of the town centre had existed for centuries. It was abandoned only after 1675 when, at the farsighted suggestion of Pastor Schmitz, Armlandstrasse and Hauskampstrasse were developed. The village remained a pure linear street village until the beginning of the 19th century.
From 1818 to 1900 the population doubled, not least due to the rising textile industry. In 1885 a first development plan was drawn up to get to grips with the situation. In 1932, it was replaced by a "master plan" which contained farsighted proposals on how to develop the town. The plan even provided for a southern bypass and for a spur track from the railway station to the textile companies on Fabrikstrasse.
You can learn more about the urban development at station M.
The densely built-up town centre became a major issue over the years due to the constant growth of through traffic. This not only caused congestion, but also meant less quality of life.
Therefore, considerable changes were made in the town centre from the 1960s onwards. Numerous buildings were demolished. New buildings and reconstructions were erected, which fundamentally changed the town's appearance. The construction of Konrad-Adenauer-Strasse (1969) with its link to Hauskampstrasse also interfered with historic building substance. In addition, the facades and interior of local retailers often underwent "modern" conversions to give them a more contemporary look.
In the 1980s there was a second wave of substantial changes, implemented in the wake of inner-city traffic calming. The motto was: "In comes red stone, out goes asphalt".
In the 1980s and 1990s, the construction of a second service and trade centre around the new town hall on Hofstrasse had an even stronger impact on the town’s function and design. In 2017, the new Marien-Quartier was added, making the area structurally complete.
The town centre, which has been growing over the centuries, has undergone lots of changes, many of them during the last fifty years. They often reveal both the spirit of their times and the architectural trends of when they were created.
The loss of substance may hurt. But it has to be endured as part of Gescher’s path from village to town.

Eng bebauter Ortskern bis in die 1960er Jahre
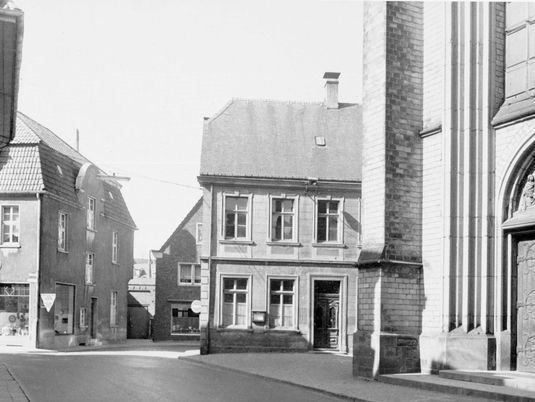
Schmale Ortsdurchfahrt
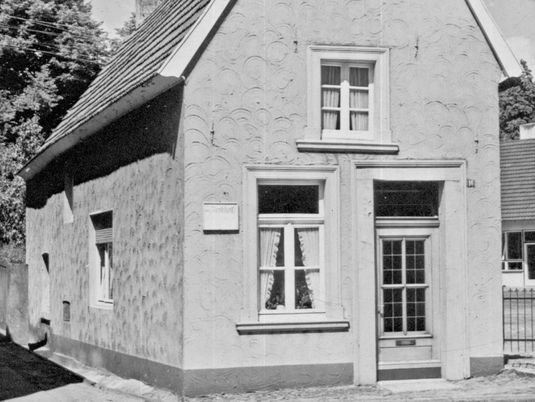
Letztes schmales Giebelhaus
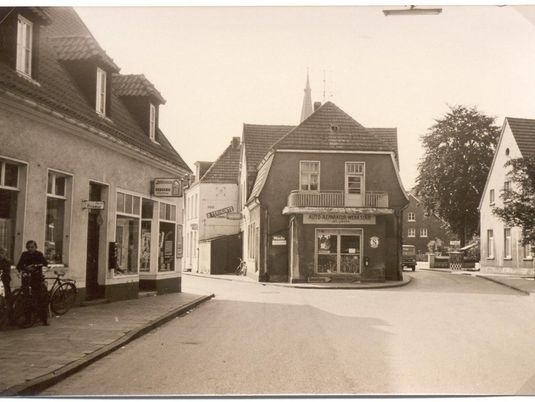
Heute: „Wurstaufholerplatz“
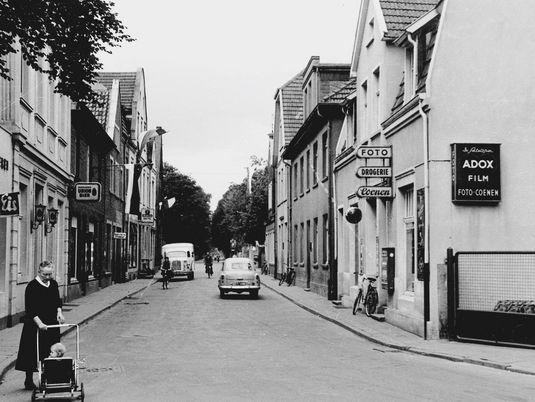
Verhältnisse Armlandstraße 1960
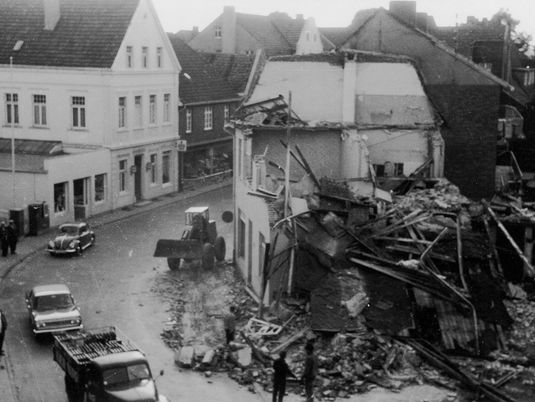
Abrissmaßnahme ab 1963
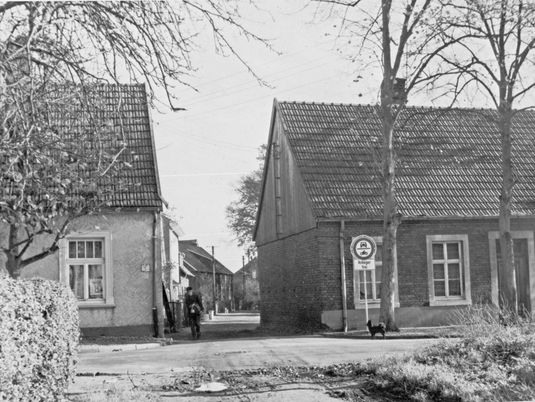
Durchbruch Eschstraße um 1967
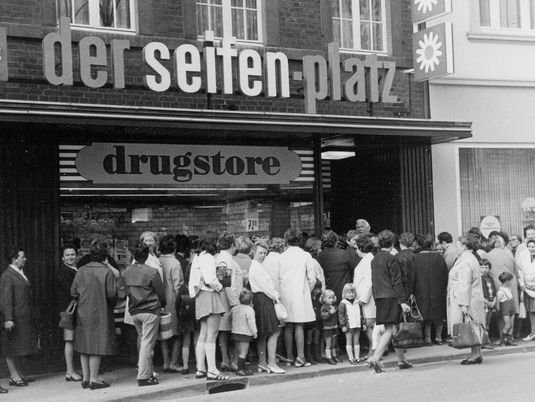
Neues Einkaufen lockte 1970
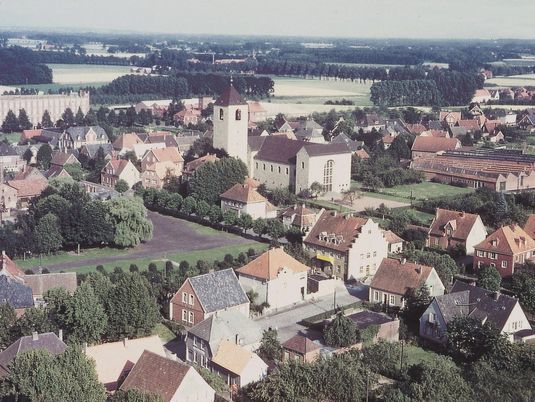
Der alte Marktplatz um 1965
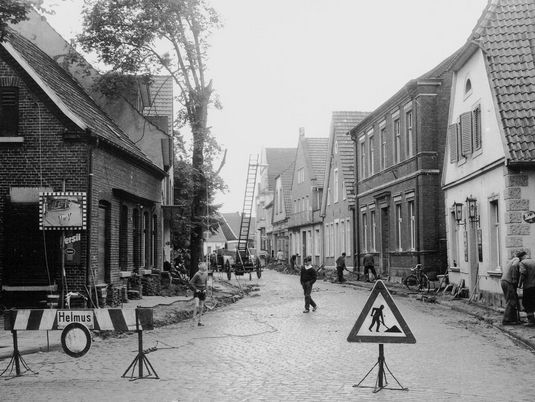
Umgestaltung in der Hauptstraße